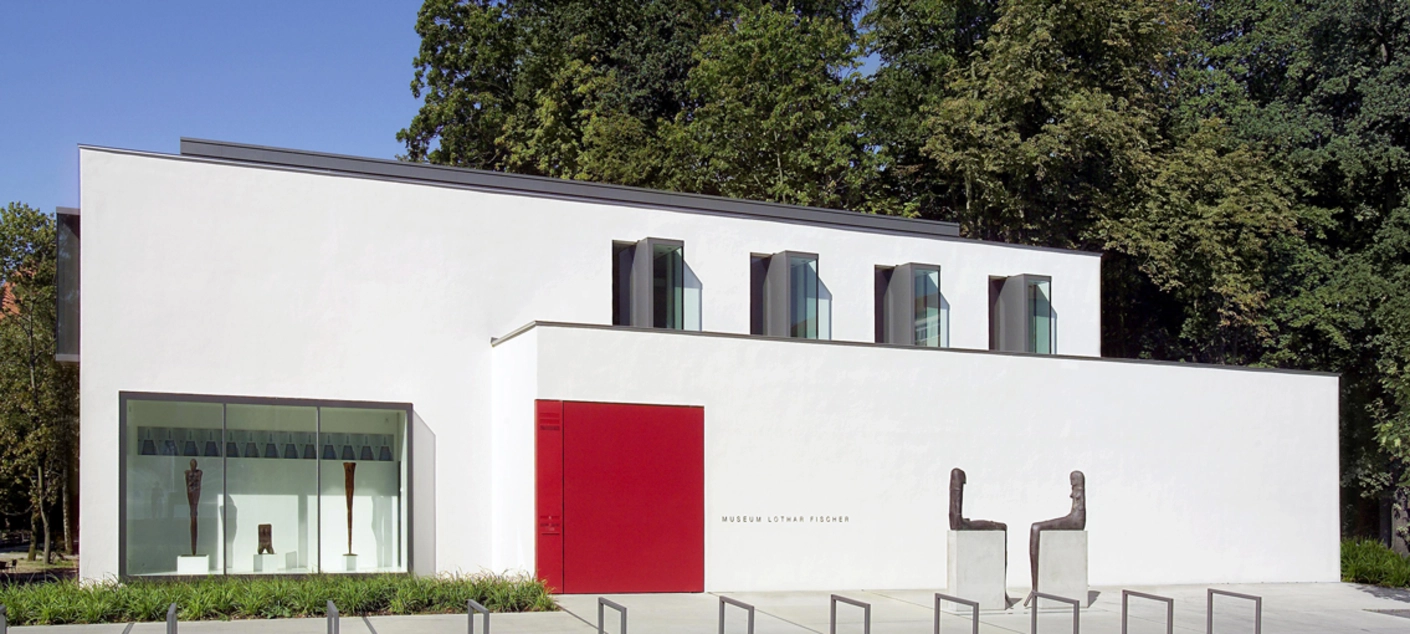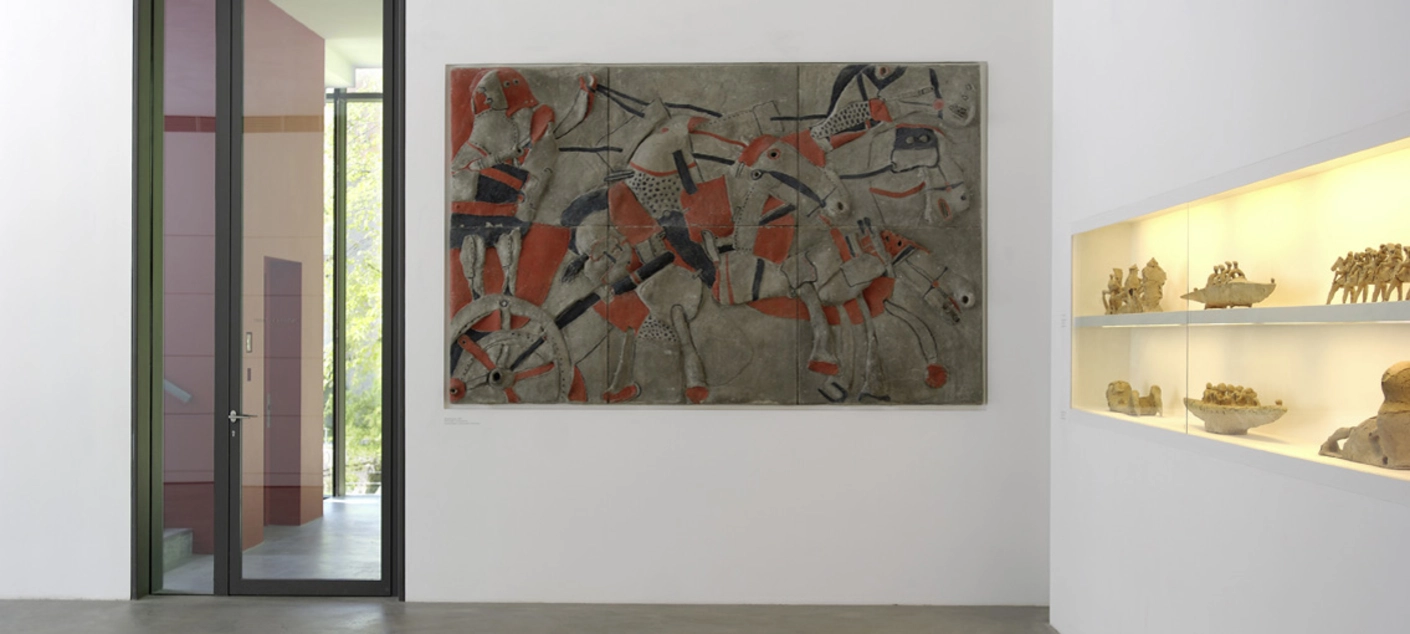



The museum, which opened in 2004, blends into the established surroundings on the edge of the city park. In terms of urban planning, it is an important link between the old town with the former palatine residence and the city extension with the school district on the castle pond. The architecture epitomises a multifunctional museum building of our time.
In 2002, the Lothar & Christel Fischer Foundation commissioned the architectural firm Berschneider + Berschneider (founded by Johannes Berschneider and Gudrun Berschneider), a leading representative of the "new Upper Palatinate school of architecture", with the design planning. This was a challenge for both the office and the sculptor, but also a good coincidence. It was clear to both of them that architecture and art could only be harmonised in a trusting and intensive collaboration.
Lothar Fischer formulated a decisive requirement: "In contrast to a museum for painting, a house of sculpture does not need evenly lit rooms. Sculptural works are only effective if the lighting is used in a differentiated way." The decision in favour of a daylight museum made it extremely important to determine the appropriate top or side lighting in each case. On the one hand, the locations for particularly important works and groups of works were quickly determined, but on the other hand, the rooms also had to be flexible enough to be used for temporary exhibitions.
The artist and the architect Johannes Berschneider did not want a hermetically sealed building, but a museum that opens up the world of art to the world of everyday life. The special exhibition room on the ground floor therefore offers numerous views of the neighbouring city park. Slender, outwardly projecting display cases are characteristic and give the otherwise quiet west façade an unmistakable expression. The art education workshop in the basement, with its ribbon of windows facing the park, also creates exciting relationships with the urban space.
For the architects, it was self-evident that their design should not focus on the architecture but on the art on display. The aim was to enhance the effect of the different materiality and plasticity of the sculptures by creating an optimal background. The architects followed the artist's request to show lighter works in front of white walls wherever possible and to place darker works in front of grey walls in order to avoid visual harshness in the presentation. This becomes clear in the four cantilevered display cases on the upper floor with double sidelights: dark bronzes on delicate grey plinths stand in front of the cases´ grey backs, while the display cases themselves hold clay sculptures of different sizes.
The architectural care is particularly evident in the fact that no element in the exhibition rooms distracts from the experience of the works of art. There are no skirting boards or specially marked passageways. The seamless cement-based flooring (Terramano) was applied in five layers and shows organic structures when viewed close up, but overall, the floor appears very homogeneous. Another special feature is the load-bearing concrete walls, which are not painted but filled with white putty and then glazed in a clear colour. This creates a softly modulated tone against which not only Fischer's sculptures can be presented.
Even today, the clear floor plan allows for optimal visitor orientation. The internal staircase to the upper floor is perceived as a special spatial experience.
An innovative energy concept was based on the use of geothermal energy right from the initial planning ideas for the museum. Energy from the depths for heating and cooling guarantees sustainable and economical building operation. The museum use defines the indoor climate and thus also the conservation requirements for a constant, moderate temperature (+/-19°C). Accordingly, a solid construction was chosen. The storage mass of the concrete ceilings and walls, which are not suspended or clad, makes the building thermally "inert" and thus ensures a very balanced indoor climate. The concrete core activation as a heating and cooling system is perfectly matched to this. Heat or cold is supplied to the room via water-bearing pipe coils in the solid concrete components. The ground serves as a regenerative energy source, the constant temperature of which is in turn fed into the system via heat exchangers in the supporting piles that are in contact with the ground. Solar panels in the shed roofs support the regenerative system with solar energy.



Publikationen und weitere Informationen:
Büro Berschneider + Berschneider